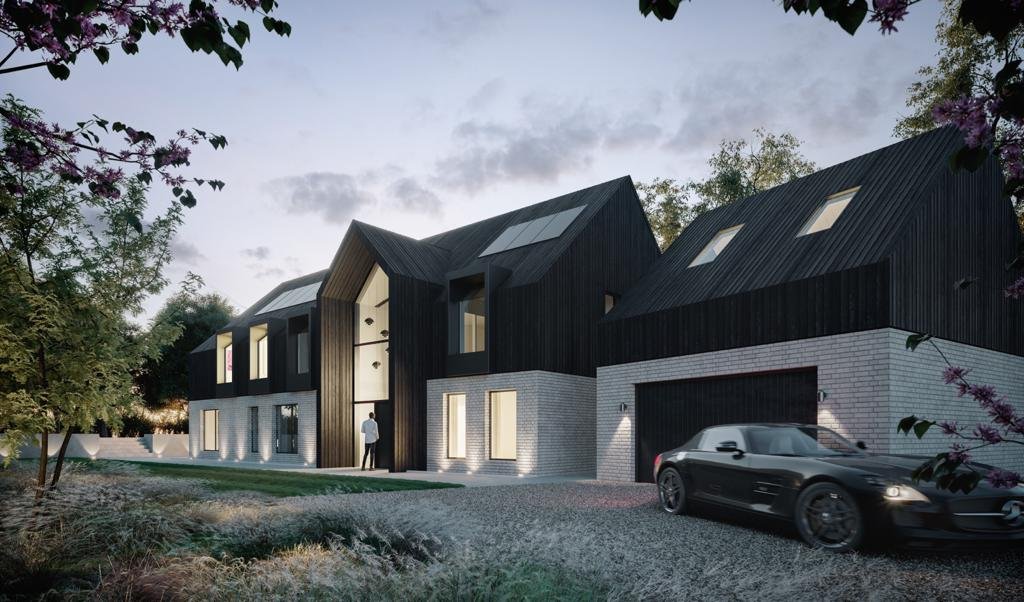The Woodlands Elford
The Woodlands Elford
A totally unique property a 9,000sq.ft Super home with subterranean pool complex built to our clients very own specification. Designed by a renowned Tamworth architect, The Woodlands offers a level of design and finish that is rarely seen and this incredible 'concept build' has been an exciting project. Arranged over three floors and an open mezzanine the configuration offers a swimming pool with changing rooms on the lower ground floor, a sprawling entertaining space on the first floor taking full advantage of the river views, with vast open plan kitchen dining & living room with balcony, further TV room, playroom, office utility and WC.
The ground floor then boasts five bedrooms and three bathrooms with the most opulent of principal bedroom suites with open en suite and dressing room. Further benefits include a detached double garage with gym or studio above, gardens on all sides and a private driveway.

